After some time, I finally have started making forward progress on Cora’s playhouse again. And I’ve made quite a bit of
progress since I introduced the Fencerator 9000™. Just have a look-see:
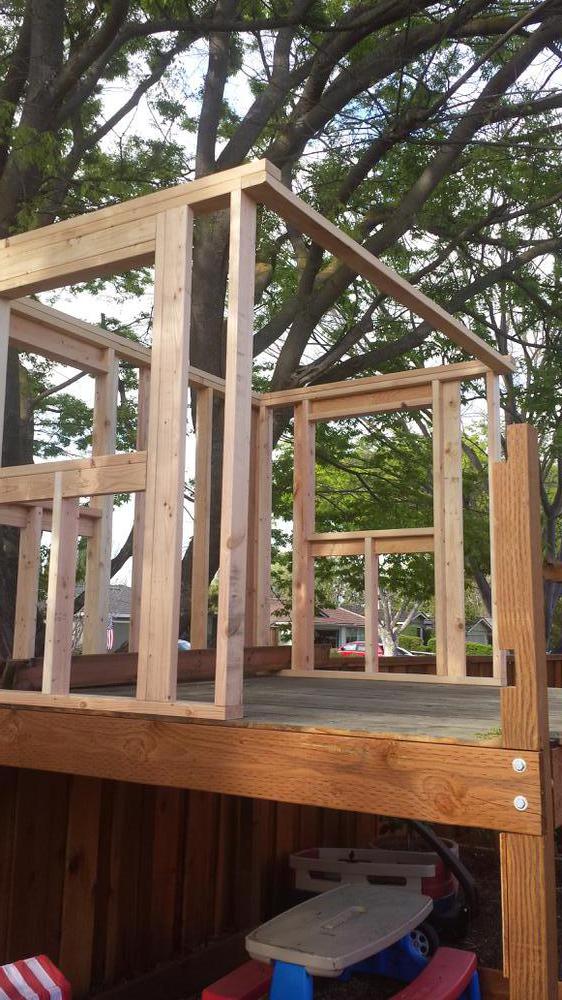
In fact, quite a bit of that progress is a direct result of using the Fencerator, as cutting the lumber to length was
pretty quick (I got most of it done in a matter of a couple hours) and pretty accurate. Of course, I didn’t include any
pictures because cutting lumber is… not interesting.
I spent about an hour on Saturday putting together the frame for one of the walls, and a couple hours on Sunday putting
together two more walls. Not many pictures of that, as framing is also not very interesting, but here’s a shot of one of
the end walls put together.
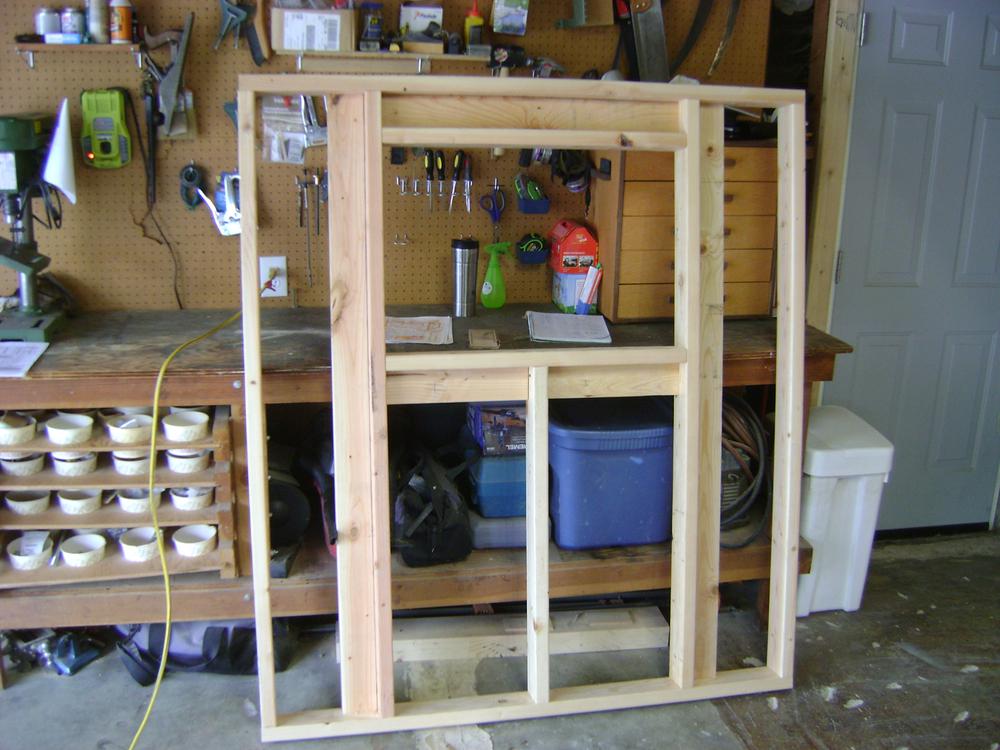
After I got those walls done, I took advantage of the fact that my dad was visiting (this wasn’t planned, by the way) and
got him to help me put the walls up on the platform. So, each of the walls was in excess of 50lbs and the platform is
5 feet off the ground; not HARD, but much easier with dad there!
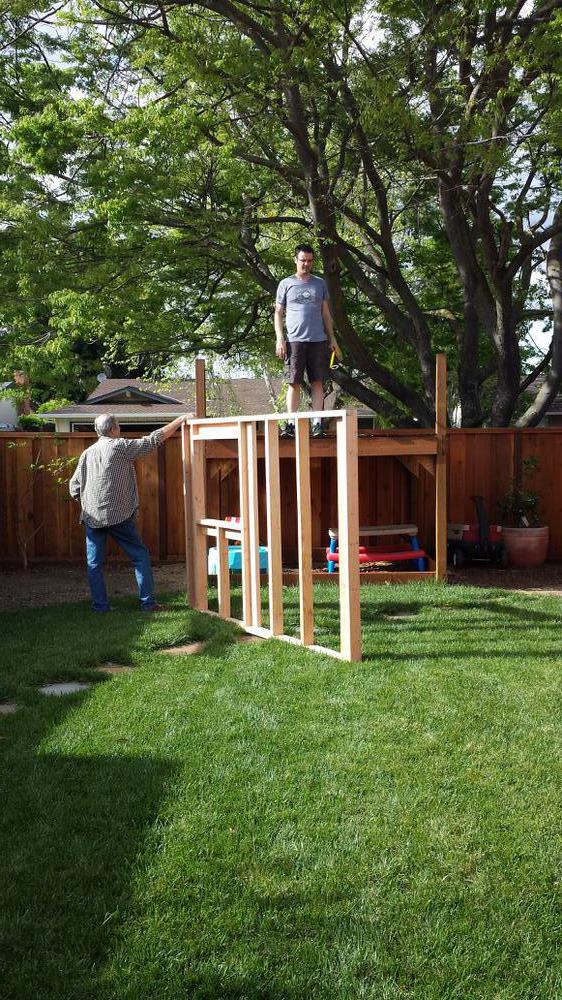
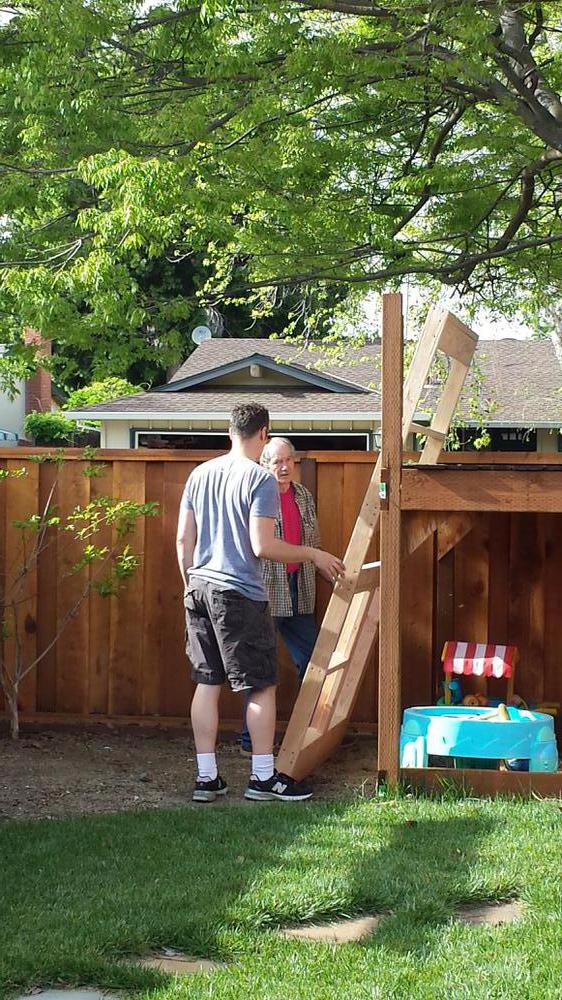
While Dad stood the back wall up (upside down, oops!) I got the tools ready.
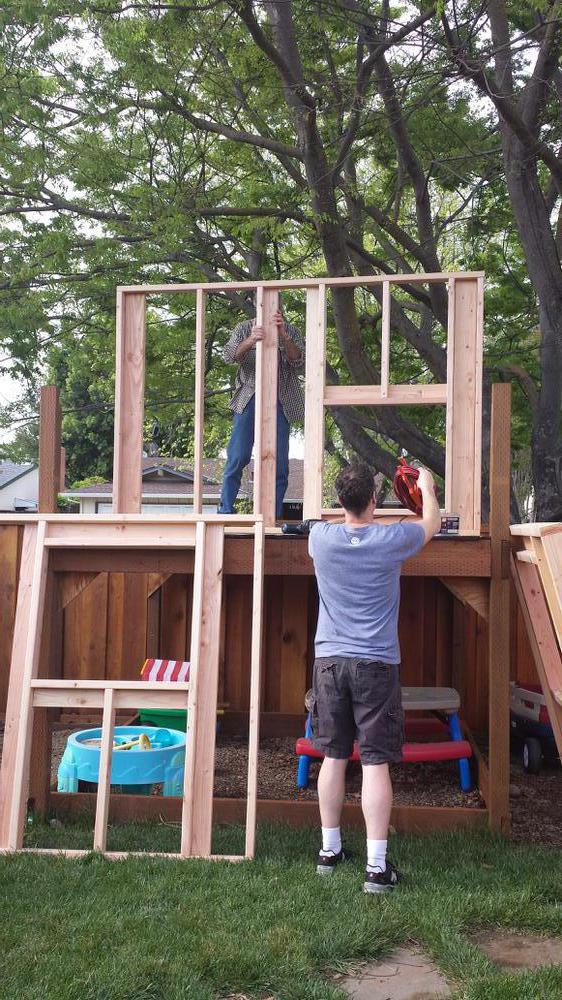
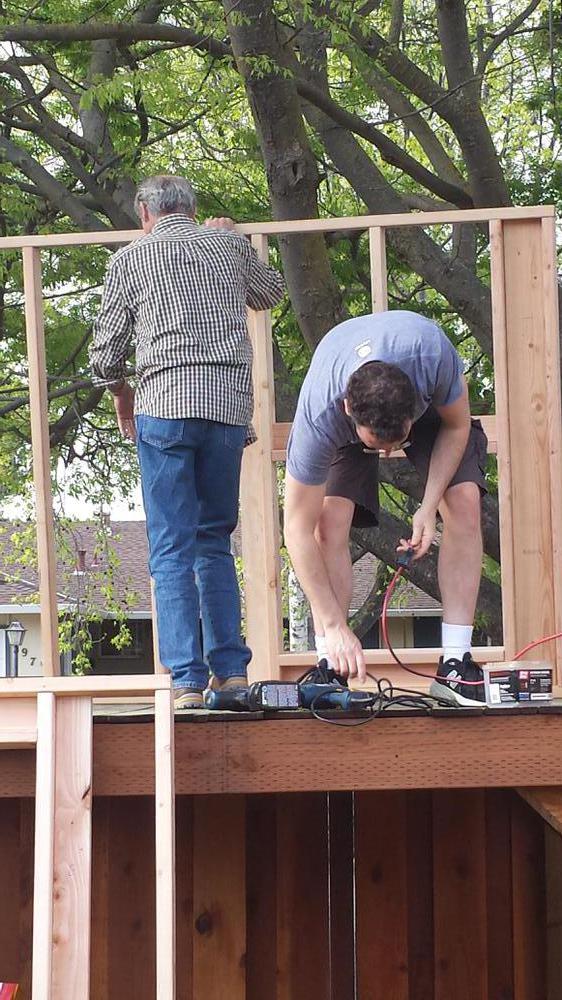
We got the back wall properly aligned, then drilled and screwed it into the platform frame. Just that by itself was
pretty sturdy, mildly surprising to me. Once we got one of the end walls up, the structure was really taking on some
good rigidity.
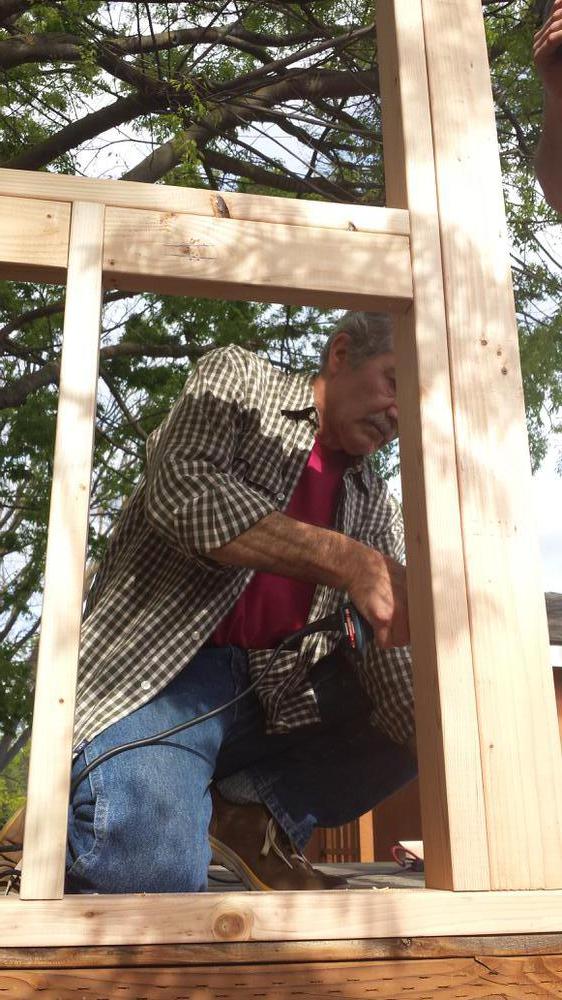
After the first end wall, the second went up just as quickly. I was about a half-inch off in my measurements of the
width of the platform, meaning that the second end wall’s base was offset outward by about that much, but that’s barely
even a problem over a structure of this size. To finish up for now, we put the top sill board from the front wall up to
support the fronts of the end walls. Done for today!
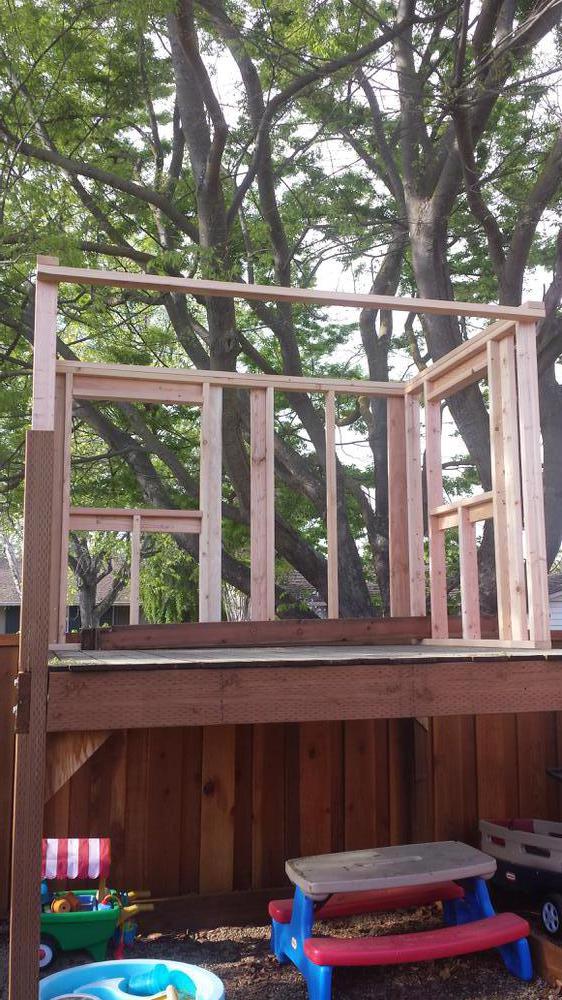
Man, this thing is already very sturdy! It’ll be even more sturdy after I put the front wall on, the roof frame, and
then the plywood roof and siding will add a ton of torsional rigidity. This thing is NOT going to be coming down any
time soon! One thing I did notice is that the platform frame has shrunk a little bit, meaning I need to tighten the
lag screws to tighten it up, but that’s no big deal.
I’m hoping to build and install the front wall this week; will give an update!