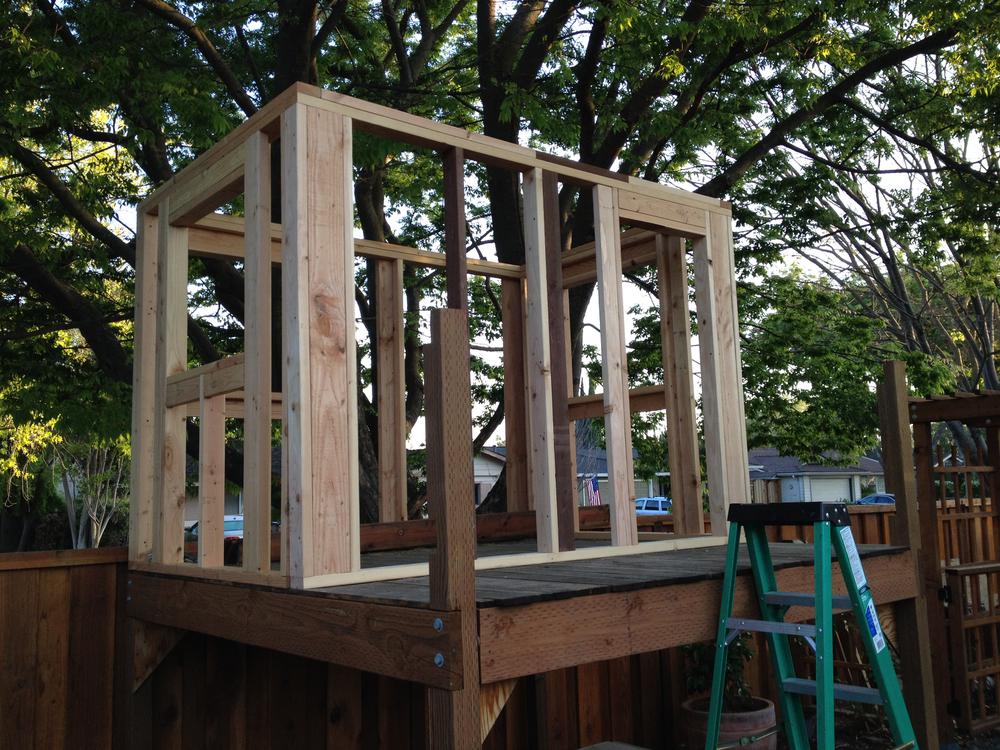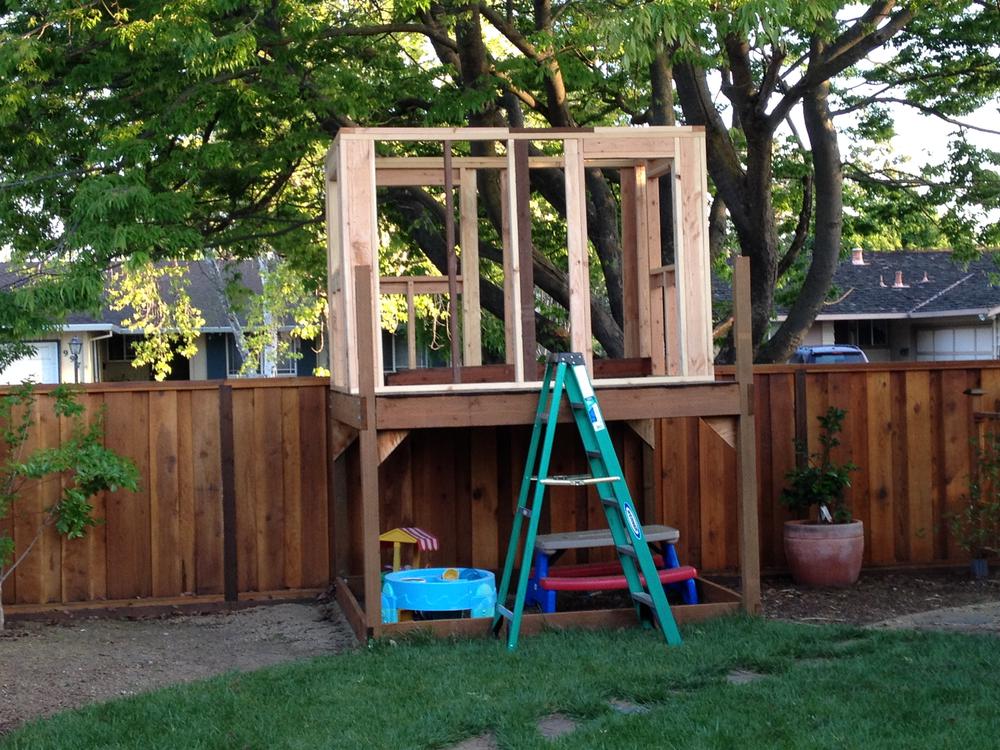Quick update: I finished off the front wall and got it in place. Due to some bad calculations, it turns out I wasted
some wood and had to go and get two more 2x4s. They’re the dark brown ones in the picture below; I ended up getting
pressure treated ones from Orchard rather than waiting till I could get to Southern Lumber again, and Orchard has a VERY
limited selection of lumber.

The calculation I messed up can be summarized as “number of windows”. When adding up how much wood I’d need, I included
a window in the front wall. Now, to make a window, there’s a header, a flat piece above the header, the sill, a stud
in the middle of the sill, and two flat blocks on either side of the stud. If I’m NOT installing a window, I just have…
a stud. So, all those smaller cuts added up to me being short in the number of long pieces I needed. I think I also just
straight up miscalculated a bit, even assuming I had the window, but I’m not gonna beat myself up about it. Also, I
found out that the side walls are each about 1/2” further out than what is square, meaning that the front wall is
effectively about an inch too narrow, but hey, what’s 1/2” between friends?
One thing that we noticed (and I knew was gonna be true, but sometimes actually seeing it is different than calculations)
is that this is TALL!

The house is on a platform which is ~5’-6” off the ground, and the house is itself 5’-6” tall… so far. I still need to
do the roof framing, siding, roofing, and shingles (not to mention trim pieces, such as the door and windows), so it’ll
go up probably another couple feet, making it around 13’ tall. But it’s not going to be touching the trees, so I’m not
really worried about height. I just can’t wait until I get the roof up and get all the siding and roofing up; at that
point, I think I’ll add the railing and ladders so Cora can use it.
Stay tuned for the latest news!